and comfort with our collection of bedroom Design.
25
Trusted expert in architectural design and innovation.
We specialize in transforming visions into reality. Explore our portfolio of innovative architectural and interior design projects crafted with precision.
Interior Design
95%
3D Modelling
90%
2D Planning
90%
Landscape Design
95%
Space Renovation
95%
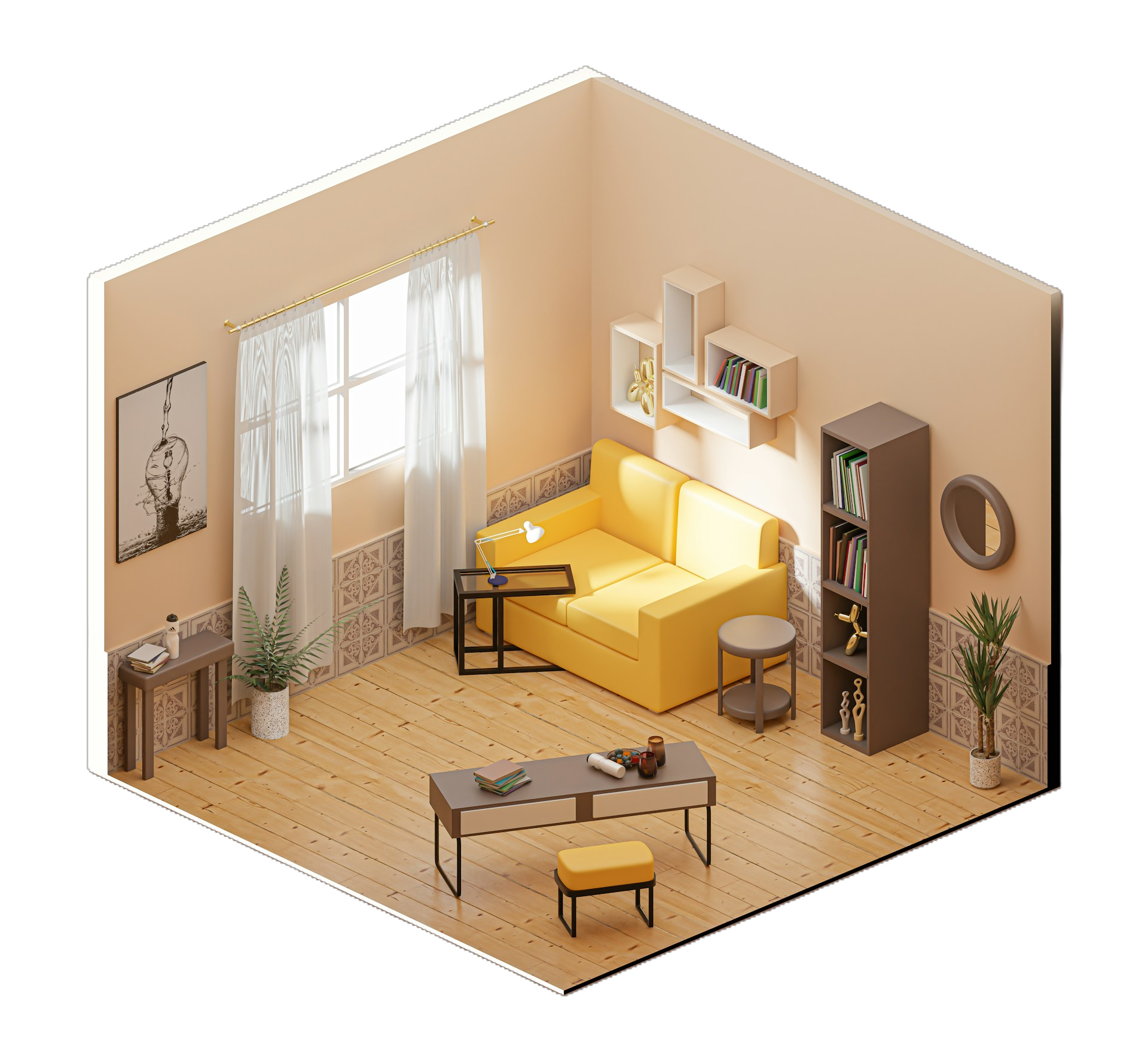
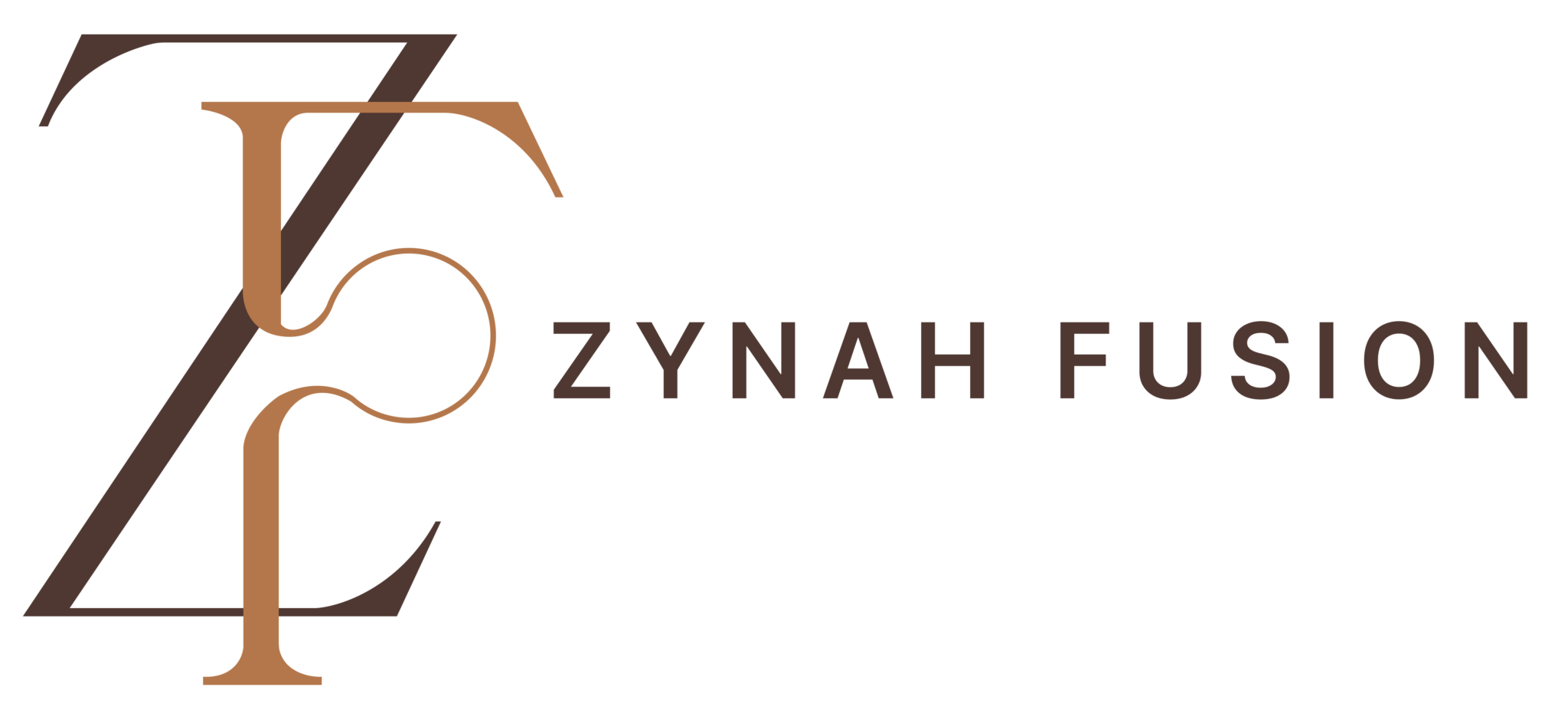




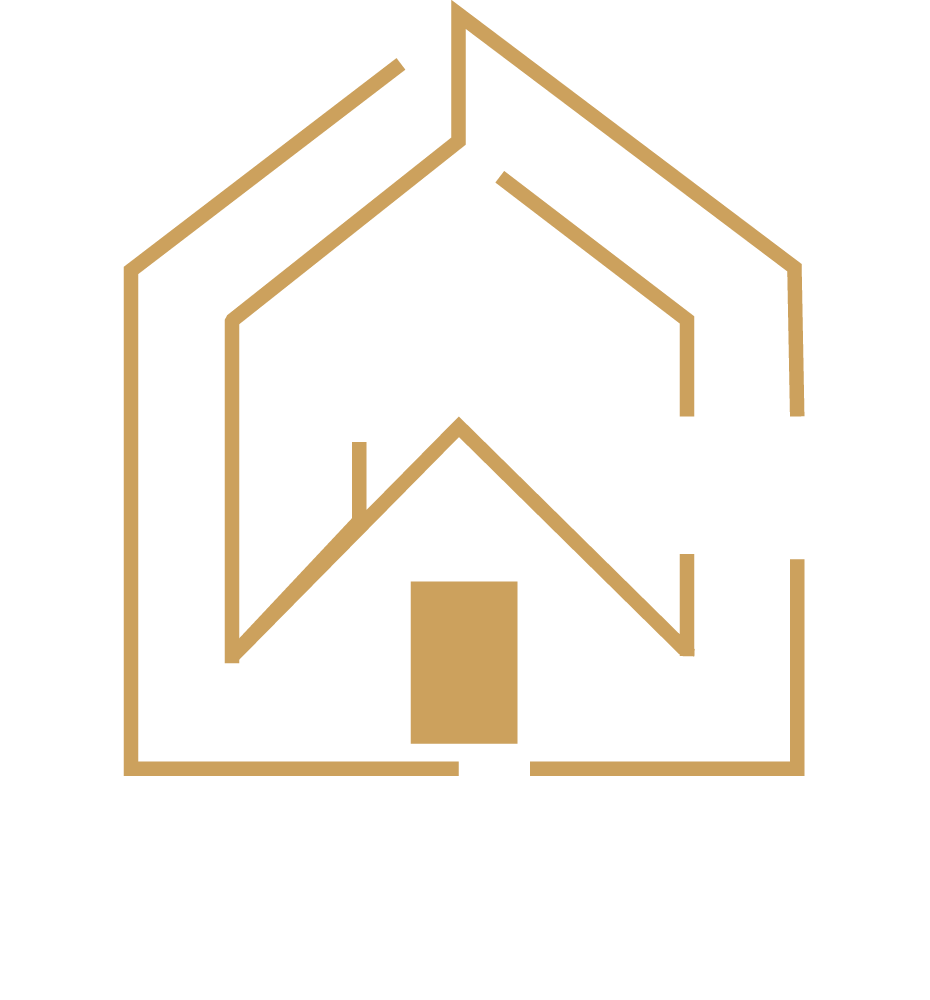
Residential Interior Design
We design stylish, functional, and comfortable interiors that reflect your lifestyle. From space planning to finishes, our residential interior design service transforms houses into dream homes.
- Smart space planning & layout design
- Custom furniture & elegant finishes
- Complete home styling with modern comfort
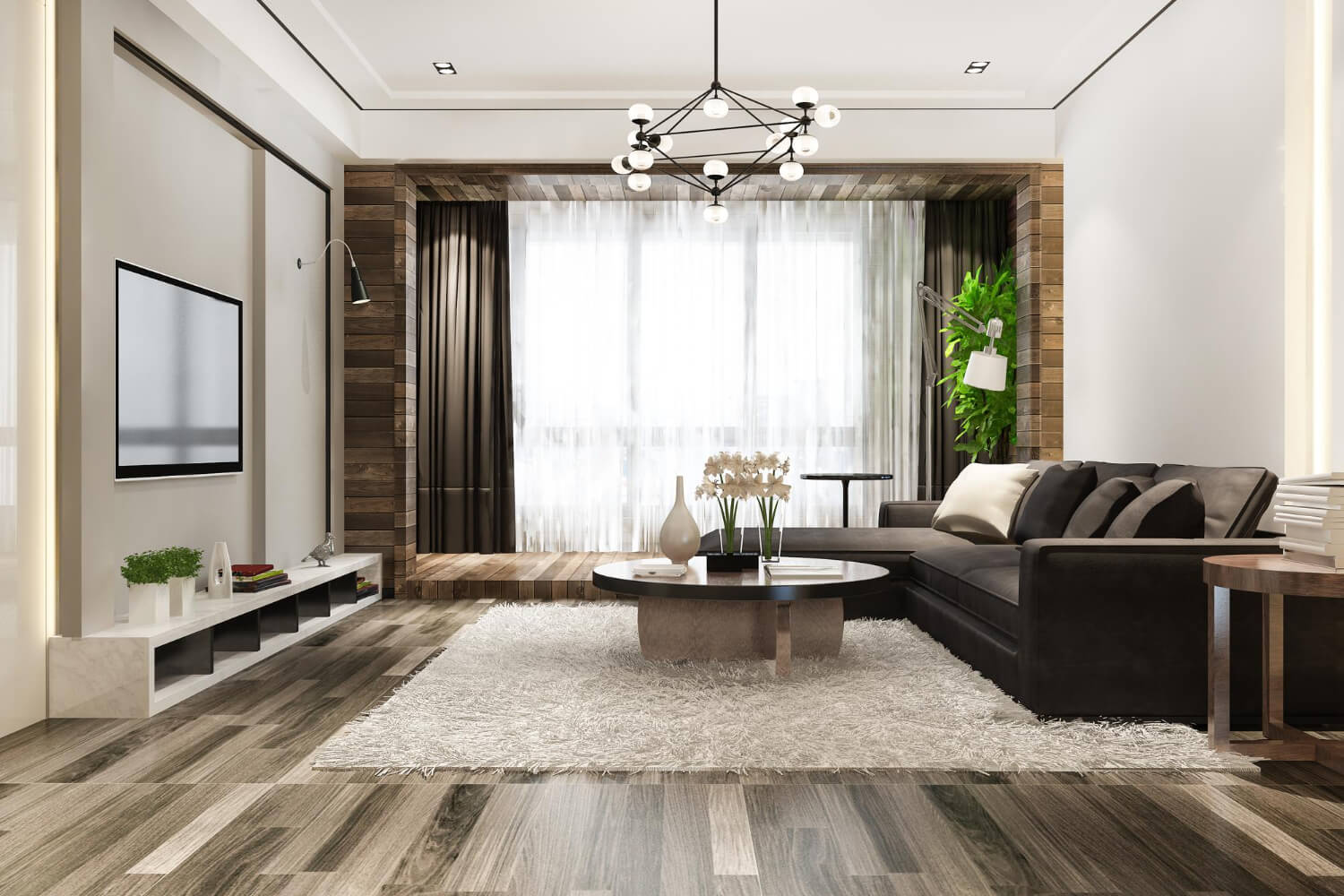
Commercial Interior Design
We create functional, stylish, and brand-focused commercial interiors that inspire productivity and leave a lasting impression. Our designs balance aesthetics with practicality to elevate your workspace.
- Modern office layouts that boost efficiency
- Retail & showroom designs that attract customers
- Custom furniture & branding integration
- Lighting, color, and material solutions for professional appeal
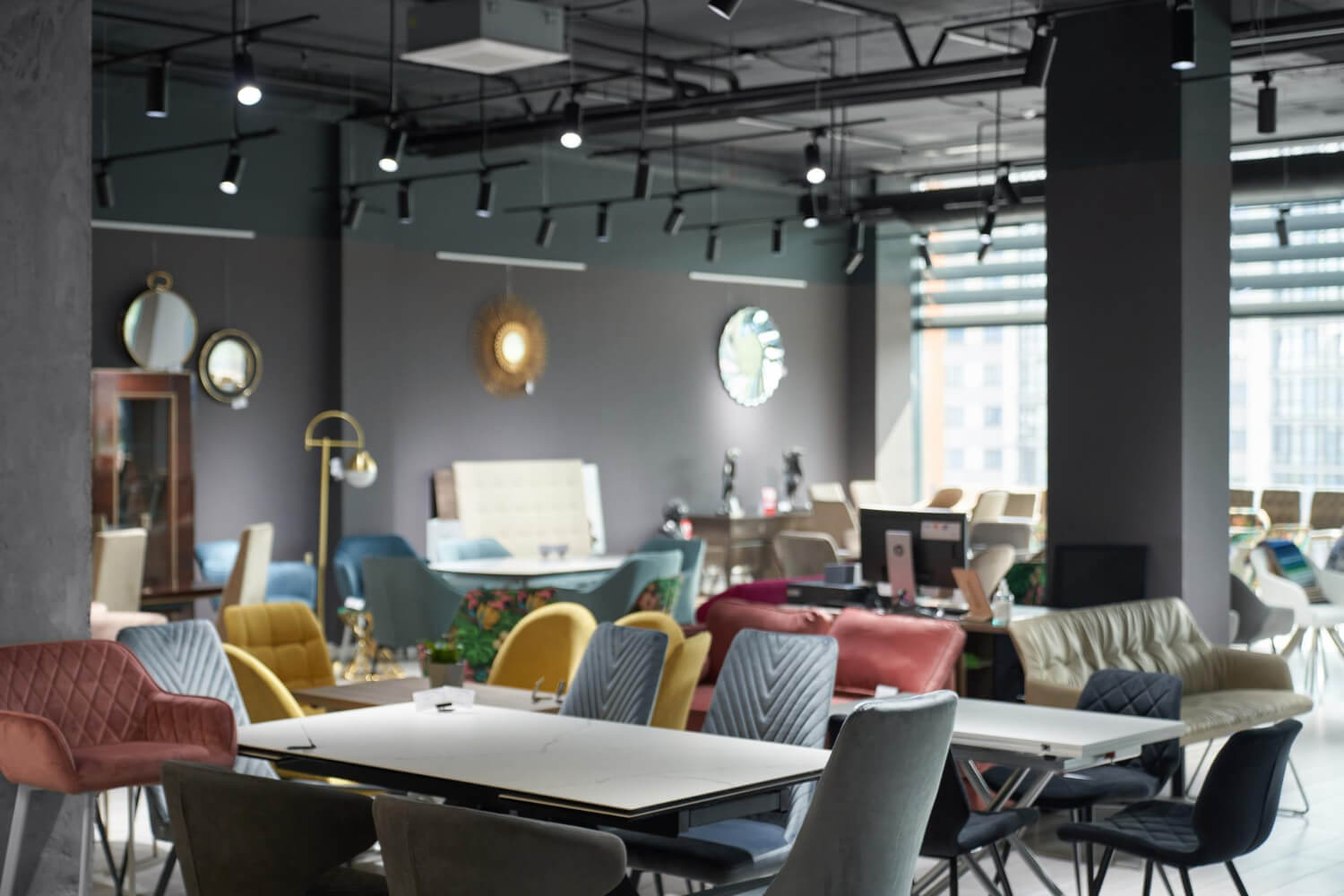
2D/3D Layouts
Bring your vision to life with our professional 2D and 3D layout services. We create detailed floor plans and realistic visualizations that help you plan, design, and experience your space before execution.
- Accurate 2D floor plans for clear planning
- Realistic 3D renderings & walkthroughs
- Space optimization with functional layouts
- Visualization of finishes, lighting & furniture placement
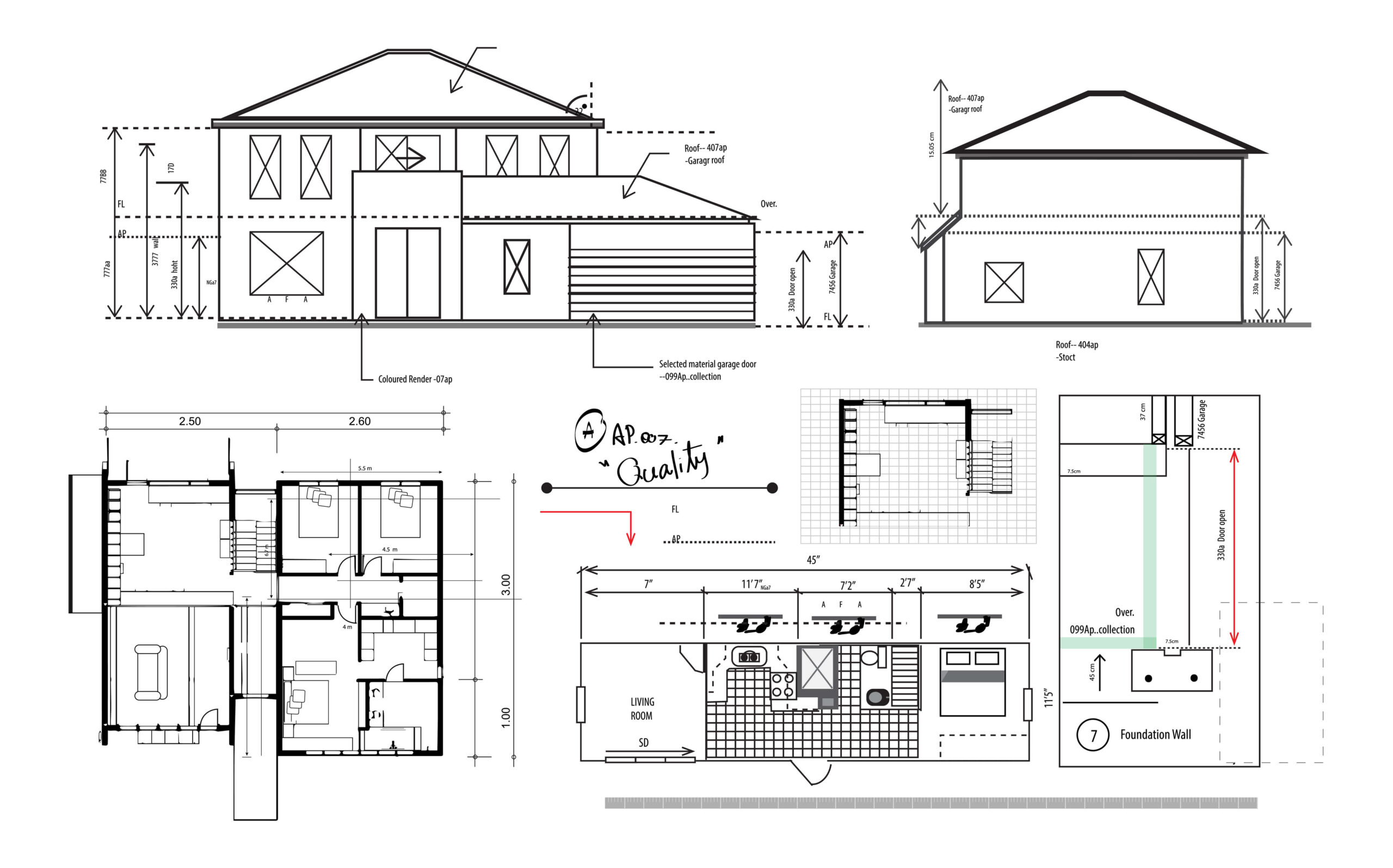
3D Modelling
Our 3D modelling services turn ideas into realistic digital models, helping you visualize spaces, structures, and designs with accuracy and detail before they are built.
- High-quality 3D models for interiors & exteriors
- Realistic textures, lighting & material detailing
- Custom furniture & product modelling
- Precise visualization for architecture & design projects
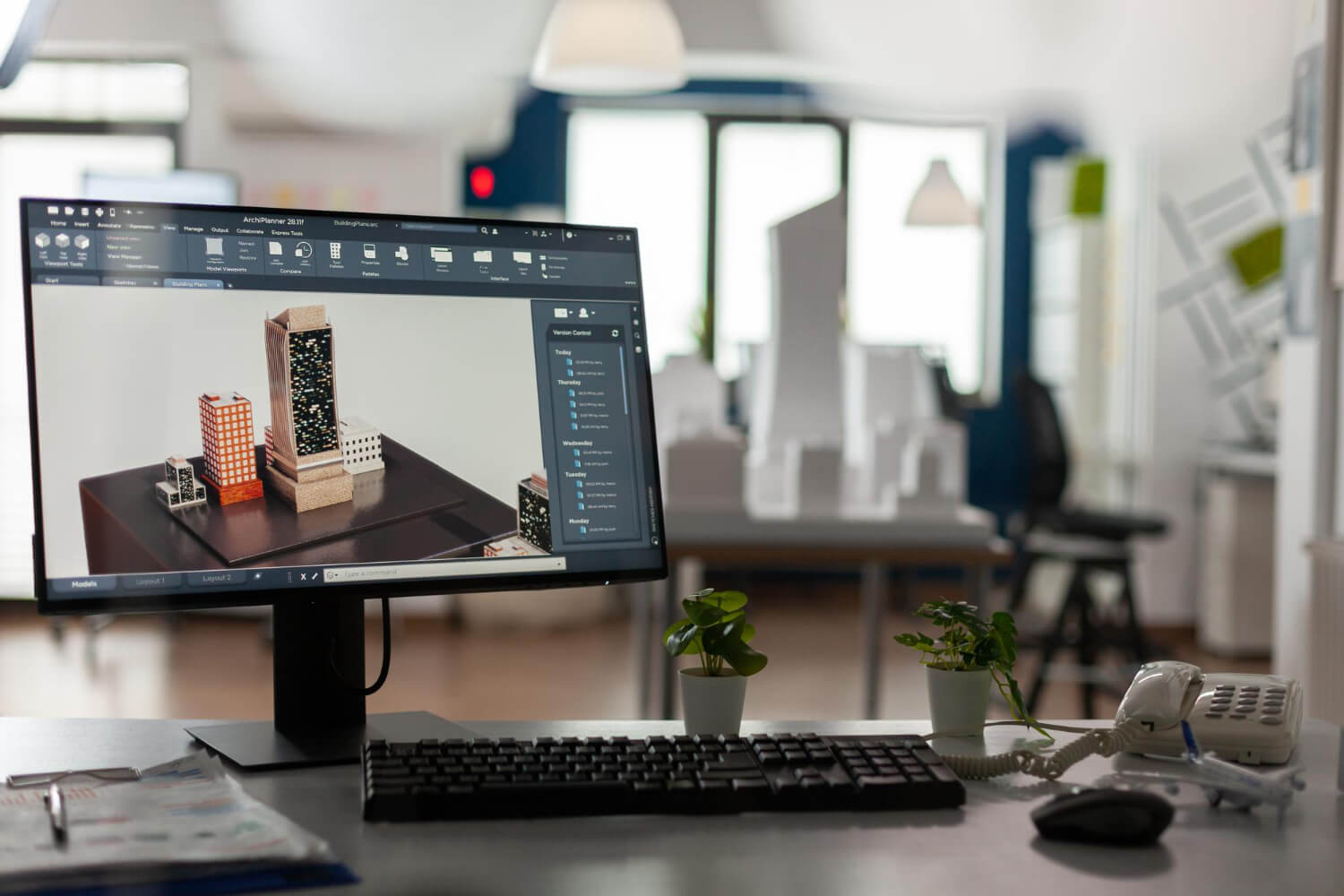
Our Project Portfolio
Discover a curated selection of our architectural projects, showcasing innovative designs, functional spaces, and timeless aesthetics. From residential to commercial developments, our portfolio reflects a commitment to creativity
CORPORATE OFFICE
A 1380 sq. ft. open-plan corporate space featuring
a welcoming entrance, waiting area,4 work stations,
a small meeting room, a conference room, and a
compact dining/pantry.The design emphasis a white
brick texture and teal green theme, maximizing
natural day-light and creating a modern spacious
environment.
RESIDENTIAL HOME
Designed for the Naval Directorate in Gwadar, this B-Type
residence for senior commissioned officers blends function
-ality with aesthetics while addressing the region’s wind and
heat. Spacious interiors maximize soft natural light, creating
a comfortable atmosphere, while the scope encompassed
both interior and exterior design.
SHOPPING MALL
Cintrio architect delivered an innovative shopping
mall designfeaturing a striking entrance
wall, landscape lawn with flagpoles, and
an energy efficient facade. The concept
integrated a welcoming lobby, signature
feature walland functional conference
space-blending creativity,functionality
and sustainability in a cohesive vision.
RESIDENTIAL HOME
This 4,500 sq. ft. B-17 Islamabad residence blends
modern brutalist style with seamless openness.
Curtain walls connect indoors and outdoors, while a
double-height lounge and skylit spiral staircase create
a dramatic centerpiece. A slanted roof and open firstfloor
lounge complete its distinctive character.
CO-WORKING SPACE
The Labourites Co-Working Space is a modern, multi-storey
commercial development in the heart of Islamabad, designed
to foster collaboration and creativity. Spanning four levels, it
combines functionality with contemporary aesthetics, featuring
a dynamic basement studio and a rooftop executive zone.
